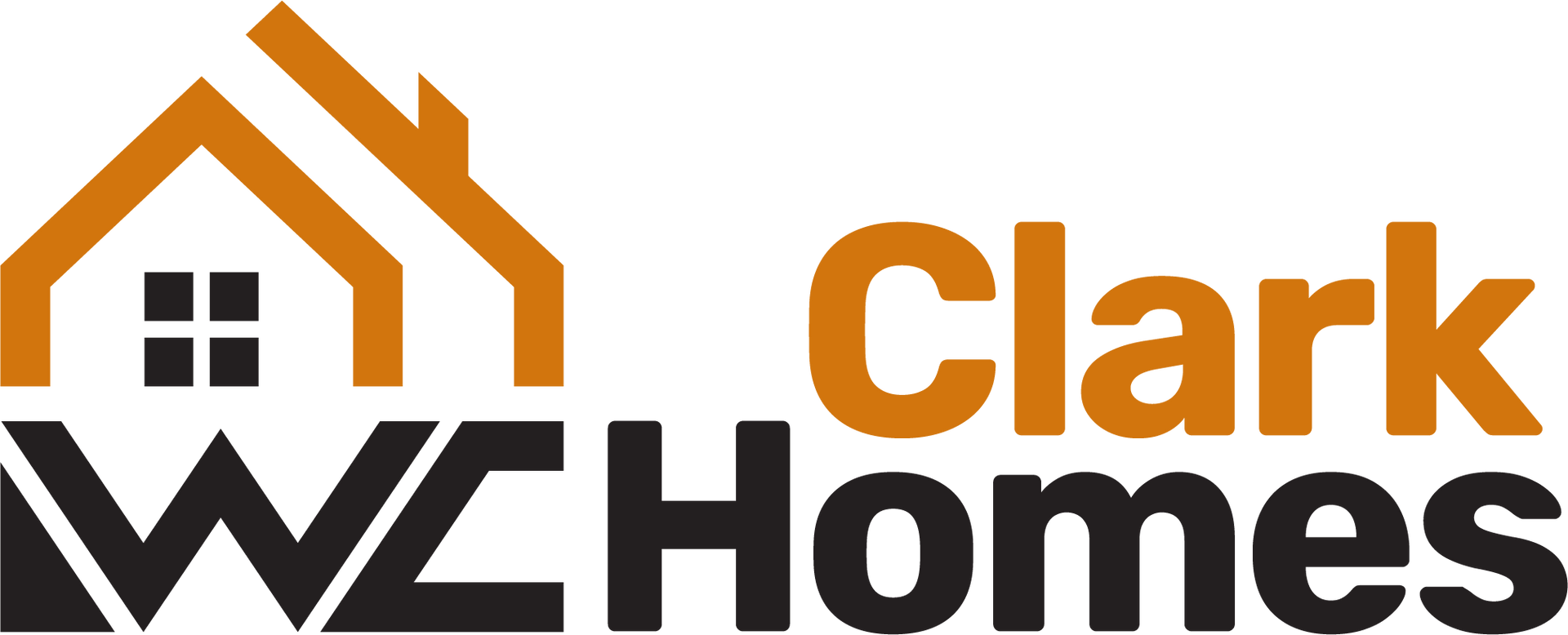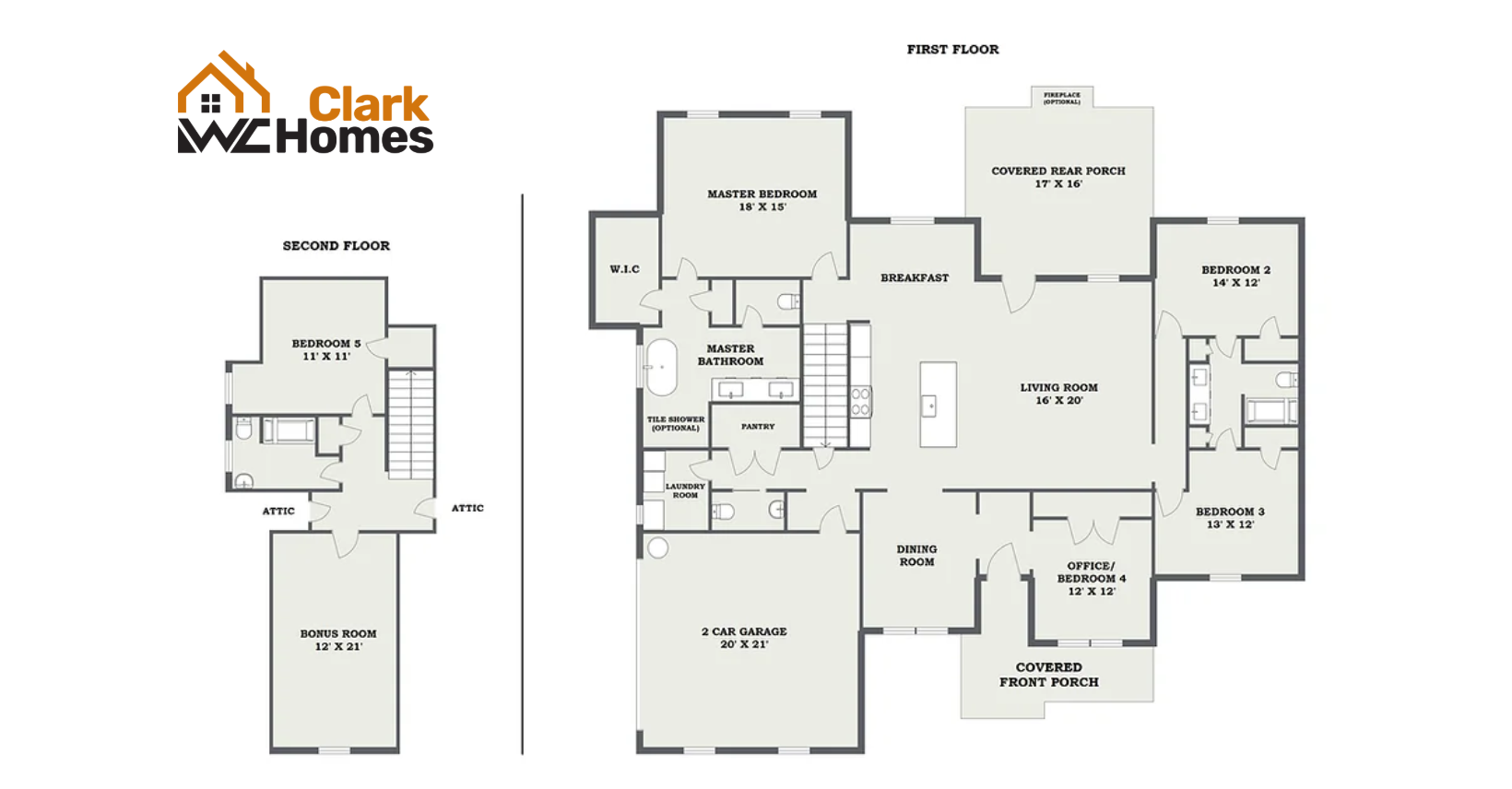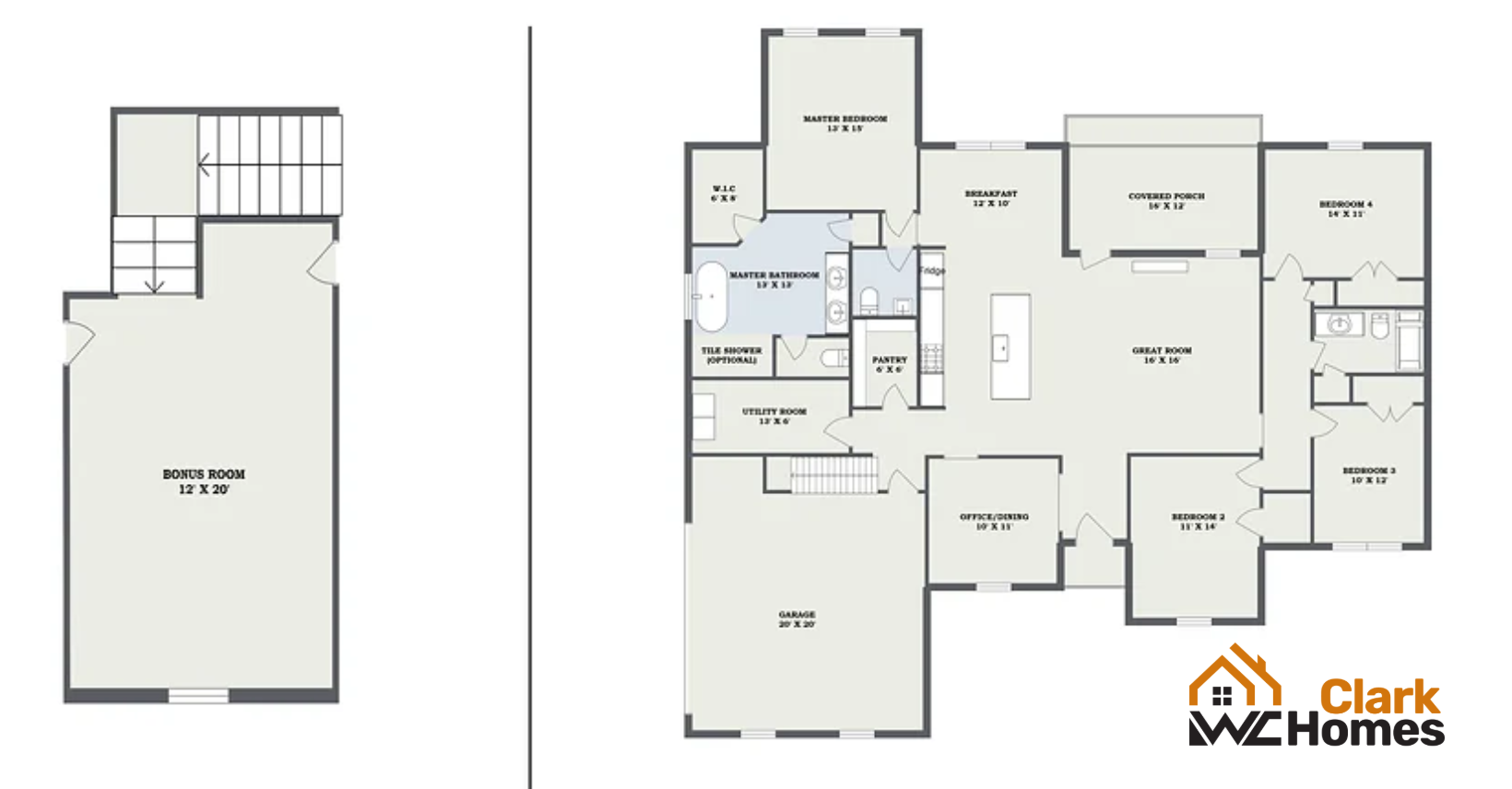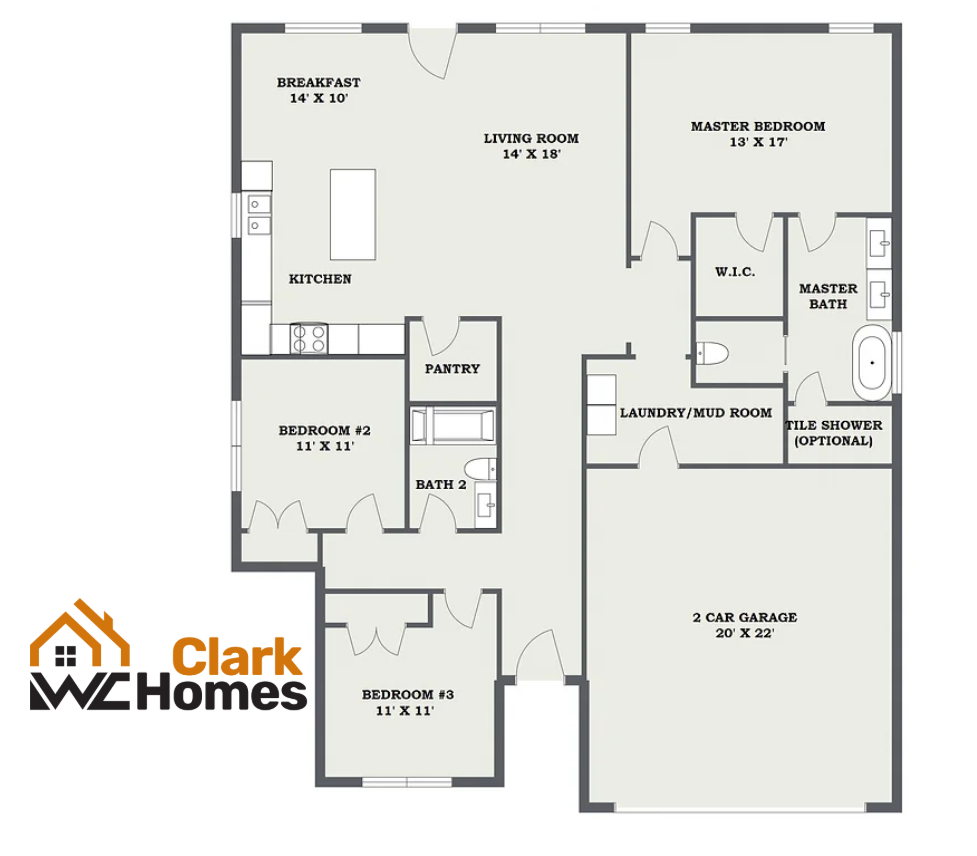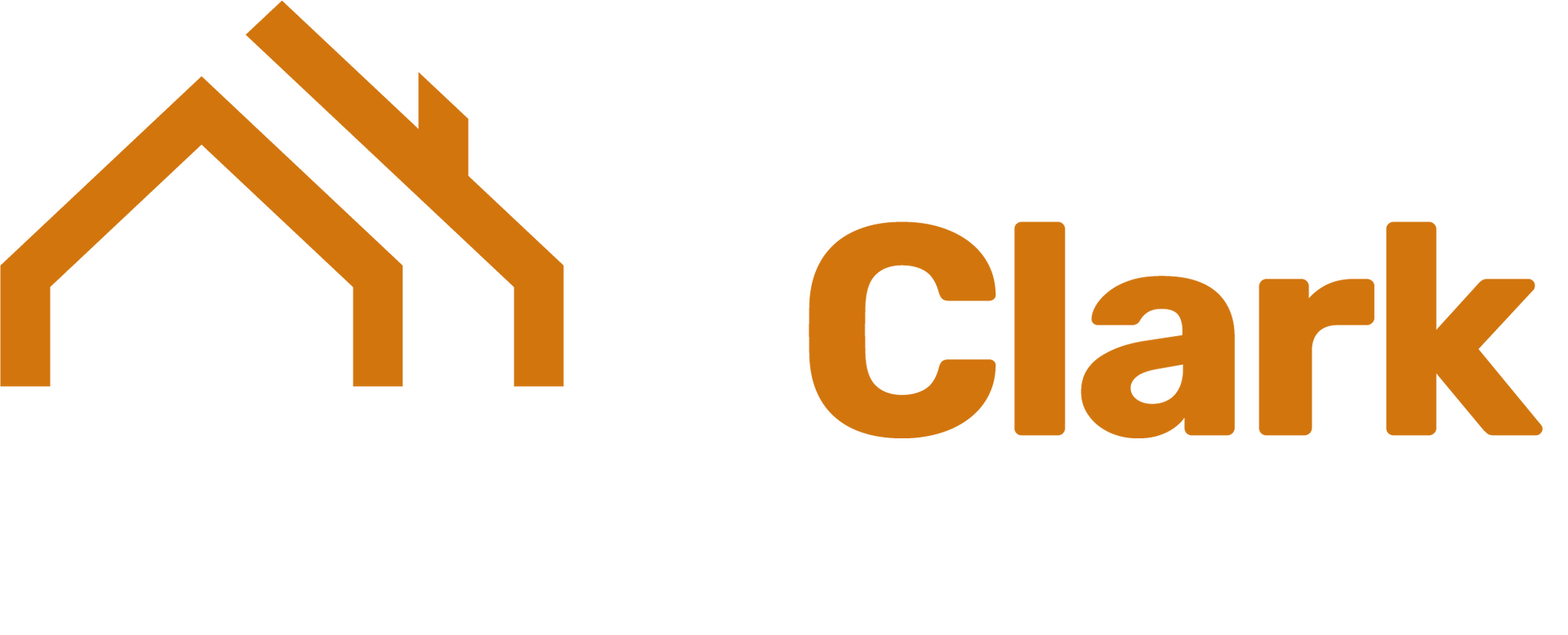SERVING: Huntsville & Surrounding Areas
Email: colby@wcclark-homes.com
FREE CONSULTATION:
Custom House Floor Plans
Discover a selection of our expertly designed custom home floor plans, crafted to inspire and help you shape your unique vision. These designs are just a glimpse into the limitless possibilities available when you collaborate with W.C Carter Homes. Let these plans ignite your creativity and lay the groundwork for your dream custom home.
The Miller
Location: 118 Wickstone Road, Meridianville, Alabama 35759
- 2,965 square feet
- 5 Bedroom
- 3.5 bath
- (Optional Tile Shower and Outdoor Fireplace)
The Burwell
Location: Add address here
- 2,444 sq ft
- 4 Bedroom
- 2-1/2 Bath
- Available with or without Bonus Room and Tile Shower
The Willow
Location: Add address here
- 1,604 square feet
- 3 Bedroom
- 2 bath
- (Optional Tile Shower)
STAY UPDATED
Stay updated to receive latest news & updates.
Newsletter Subscription
We will get back to you as soon as possible.
Please try again later.
Experience the Best in Custom Homes & Renovations in Huntsville, AL contact us today!
Home Builder License#: 27013
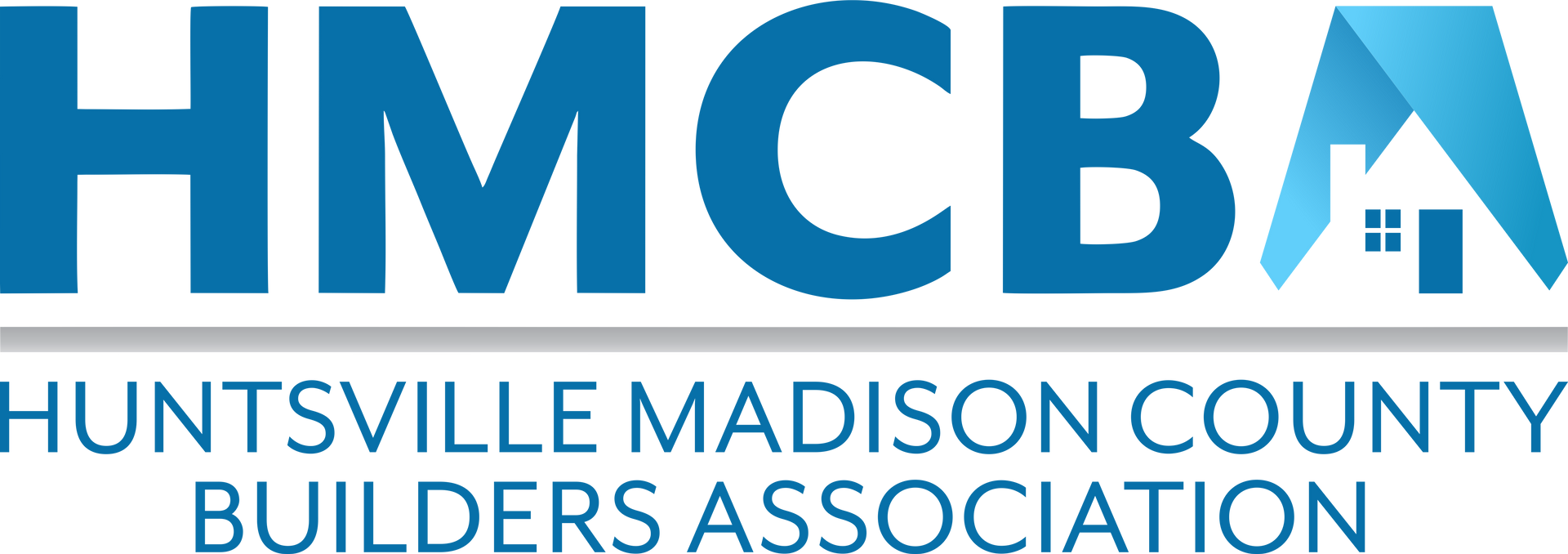
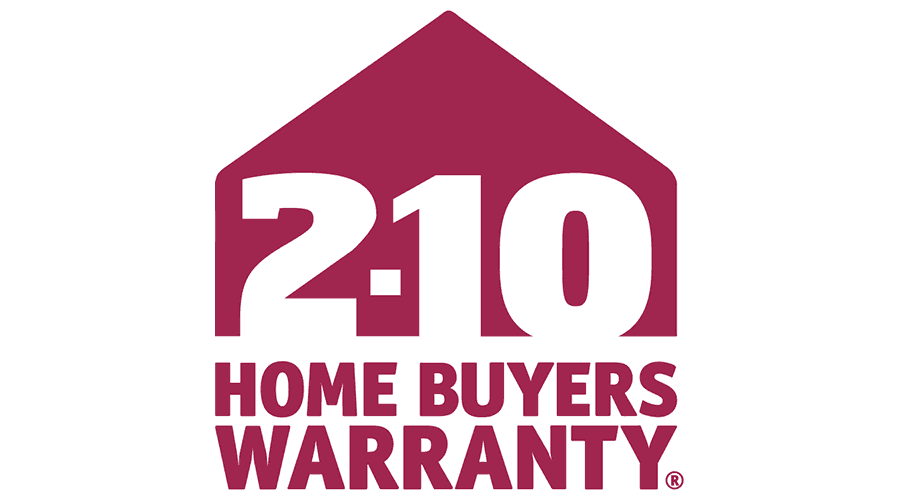
Site Navigation
Our Services
All Rights Reserved | W.C. Clark Homes
